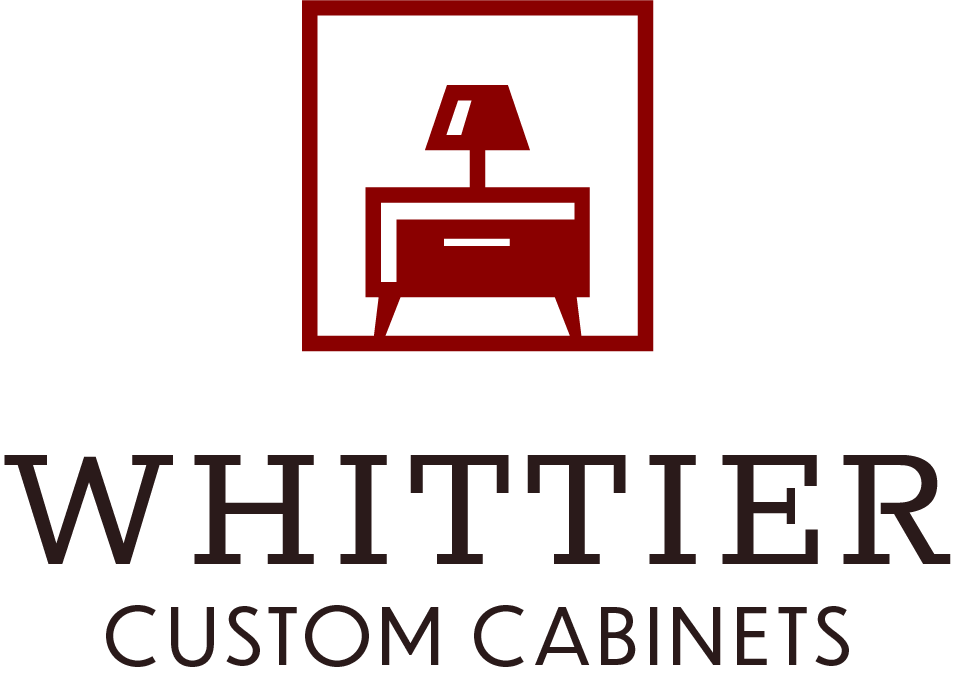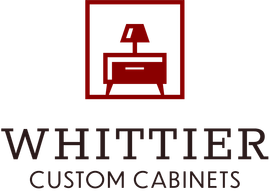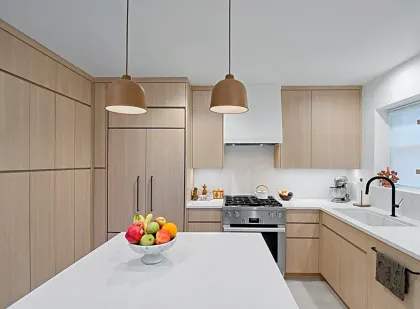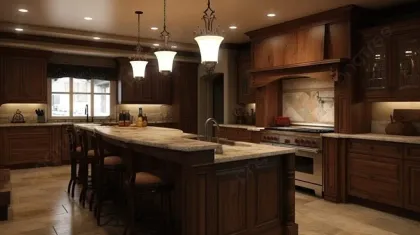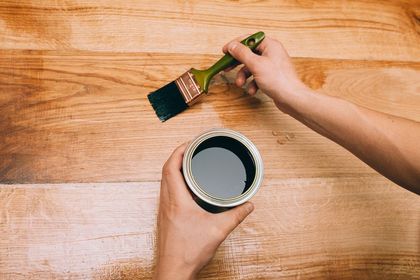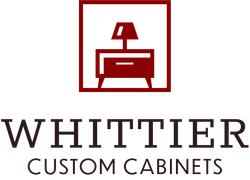Whittier Custom Cabinets | Premium Custom Cabinet Services in Whittier, CA
Whittier Custom Cabinets is a contractor with over 20 years of experience designing and building custom cabinets. We provide expert cabinet design and installation services in Whittier, CA, creating kitchen cabinets, bathroom cabinets, closet cabinets, and built-in cabinets that perfectly fit your home or business. We handle both residential and commercial cabinets, offering smart storage solutions for kitchens, offices, retail spaces, and more. From custom wood cabinets to sleek custom cabinetry for unique spaces, we ensure every project is functional, stylish, and built to last.
Our team of skilled cabinet makers focuses on using premium materials and expert craftsmanship to deliver long-lasting results. Whether you want modern cabinets with clean lines or traditional cabinets with timeless detail, we guide you through material selection, finishes, and layout to achieve the perfect look. With a reputation for detail-oriented work and reliable service, Whittier Custom Cabinets is your trusted partner for all your cabinetry needs.
Our Custom Cabinets Services
We design and build cabinets that fit the layout of each room, match the style of the home, and provide practical storage. Our work focuses on durable materials, precise installation, and designs that improve how each space functions.
Kitchen Cabinet Design
We create kitchen cabinets that balance storage, style, and daily use. Our team measures each space carefully to ensure every cabinet fits without wasted gaps. We also plan layouts that make cooking and cleanup easier by placing drawers, shelves, and pull-outs where they are most useful.
We offer a variety of finishes and materials, including hardwood, laminate, and painted options. Customers can choose from modern flat-panel doors, classic raised panels, or glass inserts for display areas. Hardware options such as soft-close hinges and full-extension slides add convenience and durability.
We also design cabinets to fit around appliances and islands. This allows us to maximize counter space and improve traffic flow. Our goal is to make the kitchen both functional and visually consistent with the rest of the home.
Bathroom Cabinet Solutions
We build bathroom cabinets that make the most of smaller spaces. Our designs include vanities with built-in storage, wall-mounted cabinets, and custom shelving for linens. Each piece is made to handle moisture and frequent use.
We use materials that resist warping and swelling, such as sealed wood and water-resistant finishes. Customers can select from a range of styles, from clean modern lines to more traditional designs. We also offer options like integrated sinks and hidden storage for a streamlined look.
Our bathroom cabinetry focuses on both appearance and function. Organized storage helps reduce clutter, while durable finishes keep the cabinets looking new even with daily use. We design each piece to fit the exact measurements of the room for a seamless installation.
Home Office Cabinetry
We design home office cabinets that improve organization and make workspaces more efficient. Our custom solutions include built-in desks, shelving, and file storage that fit the available space. This helps create a workspace that is comfortable and free of distractions.
We offer options such as adjustable shelves, locking file drawers, and cable management features. These details help keep work areas tidy and functional. Customers can choose finishes that match the rest of the home or opt for a professional look with darker tones and clean lines.
Our cabinetry is built for durability since office furniture often sees daily use. By combining strong materials with a design tailored to each home, we create office spaces that support productivity and long-term use.
Commercial Cabinet Solutions
We design and build custom cabinets for offices, retail stores, restaurants, and other commercial spaces. Our team focuses on creating storage that is both functional and professional in appearance.
Every business has different needs, so we adjust our designs to fit the layout and purpose of the space. We combine durable materials with clean finishes to support daily use.
Common commercial cabinet options include:
- Reception desks with built-in storage
- Breakroom cabinets for organization
- Display shelving for retail products
- File and supply storage for offices
We also offer a range of finishes and hardware to match your brand style. From simple laminate to natural wood, we provide choices that balance look and budget.
| Feature | Benefit |
|---|---|
| Custom sizing | Fits unique floor plans |
| Strong materials | Handles heavy daily use |
| Multiple finishes | Matches business design |
| Secure storage | Protects important items |
Our goal is to help businesses use their space more efficiently. We work with owners, managers, and designers to ensure the final cabinets meet both practical and visual needs.
Cabinet Styles and Materials
We design cabinets that balance appearance, function, and durability. Our work focuses on style choices, quality woods, and safe finishing methods that fit different needs and preferences.
Traditional and Modern Styles
We offer both traditional and modern cabinet designs to match different homes. Traditional styles often feature raised panels, decorative molding, and warm wood tones. These details add depth and create a classic look that works well in kitchens and living areas.
Modern cabinets use flat panels, clean lines, and minimal hardware. This style highlights simplicity and creates a sleek, open appearance. Neutral colors like white, gray, and black are common, but we also work with bold shades for a stronger statement.
We also provide transitional designs, which combine elements of both styles. For example, you may choose modern flat panels with a warm wood finish. This option works well for homeowners who want balance between timeless and contemporary looks.
Premium Wood Options
We build cabinets with solid hardwoods and high-quality veneers. Common hardwoods include maple, oak, cherry, and walnut. Each type has its own grain pattern, color, and durability level.
- Maple: Smooth grain, light color, great for painted finishes
- Oak: Strong, visible grain, traditional appearance
- Cherry: Rich color that darkens over time
- Walnut: Dark tones, elegant look, durable surface
We also use engineered woods like plywood for structural strength. Plywood resists warping and holds up well in humid areas such as kitchens and bathrooms. By combining hardwood fronts with plywood boxes, we create cabinets that last and stay stable.
Eco-Friendly Finishes
We finish our cabinets with materials that protect the wood and reduce environmental impact. Many of our stains, paints, and sealants are low-VOC or water-based, which means they release fewer chemicals into the air.
These finishes still provide strong protection against moisture, scratches, and everyday wear. They also keep indoor air quality safer for families.
We also offer natural oil finishes for clients who prefer a more subtle look. These options highlight the wood grain while using fewer synthetic chemicals. Our goal is to give durable protection while maintaining healthier choices for the home.
Our Custom Cabinet Process
We follow a clear process that helps homeowners understand each step before work begins. From the first meeting to the final installation, we focus on accuracy, communication, and quality craftsmanship.
Initial Consultation
We start by meeting with you to learn about your space, style, and storage needs. During this time, we ask questions about how you use your kitchen, bathroom, or office so we can design cabinets that fit your routine.
We review measurements, materials, and finishes to narrow down the best options. Our team also explains the differences between wood types, hardware choices, and layout possibilities. This step helps you see what works within your budget and timeline.
To keep things clear, we provide material samples for color and texture, layout suggestions based on room size, and estimated pricing for different options. By the end of the consultation, you have a clear direction on design and cost before we move forward.
3D Design and Planning
After gathering details, we create a 3D design that shows you how the cabinets will look in your space. This digital model allows you to see proportions, door styles, and finishes before construction begins.
We adjust the design based on your feedback. If you want more drawers, different shelving, or a change in hardware, we update the plan until it matches your vision. This prevents costly changes later.
Our planning also includes a detailed schedule. We outline when materials will be ordered, when fabrication begins, and how long installation will take. This keeps the project organized and helps you plan around the work.
Professional Installation
Once the design is approved, our team builds and installs the cabinets with precision. We prepare the space by checking wall alignment, plumbing, and electrical areas to avoid delays.
Our installers use accurate measurements to ensure every cabinet fits correctly. Doors, drawers, and hardware are adjusted for smooth function. We also secure cabinets safely to walls and floors for long-term durability.
During installation, we keep the workspace clean and minimize disruption to your home. After the work is complete, we perform a final walkthrough with you to confirm everything meets expectations.
Customer Testimonials
Tell us about your custom cabinet project.
Frequently Asked Questions
We provide tailored cabinet solutions that fit a wide range of needs. Our team focuses on clear design steps, quality materials, and reliable timelines to ensure lasting results.
